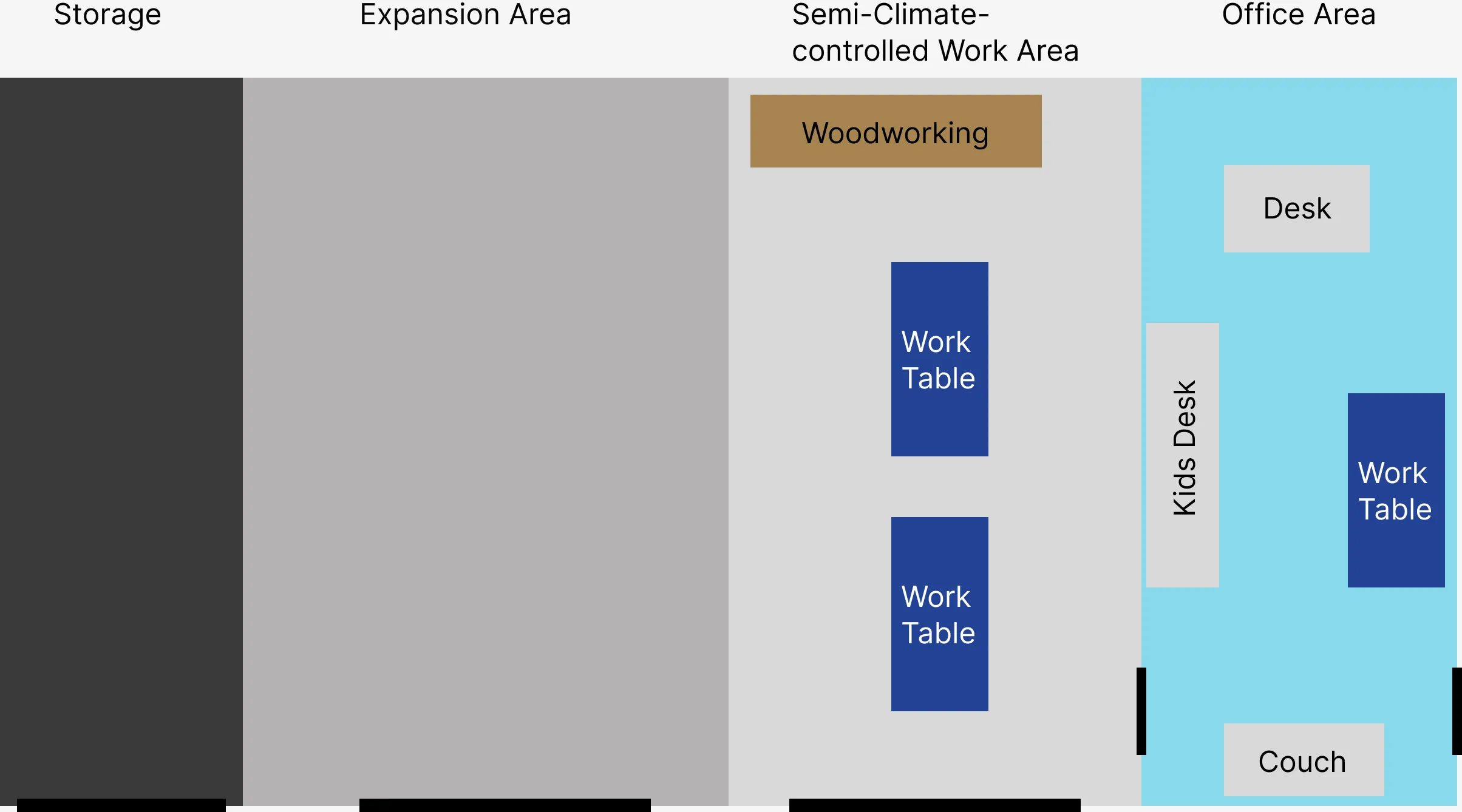WORKSHOP
When we bought this house, one of the draws was a large, empty metal building in the backyard. I would finally have space to build things. Woodworking, electronics, 3D printing, and anything else I could dream up. I could move the 3D printer away from the dining room table.
PLANNING
We went back and forth on a lot of different ideas, and finally settled on splitting up the workshop into three main areas: a climate controlled, clean office area; a less clean but insulated area for larger tools and woodworking equipment, and the rest is for future use and storage.
It looks something like this:
